新疆金桥翻译有限公司
Xinjiang Jinqiao Translation Co., Ltd
地址:乌市天山区人民广场旁西南角智尚酒店17层 三号空间
E-mail:466288623@qq.com
电话:0991-8887725
手机:18999180116

客服咨询

公众号二维码

四合院
quadrangle courtyard
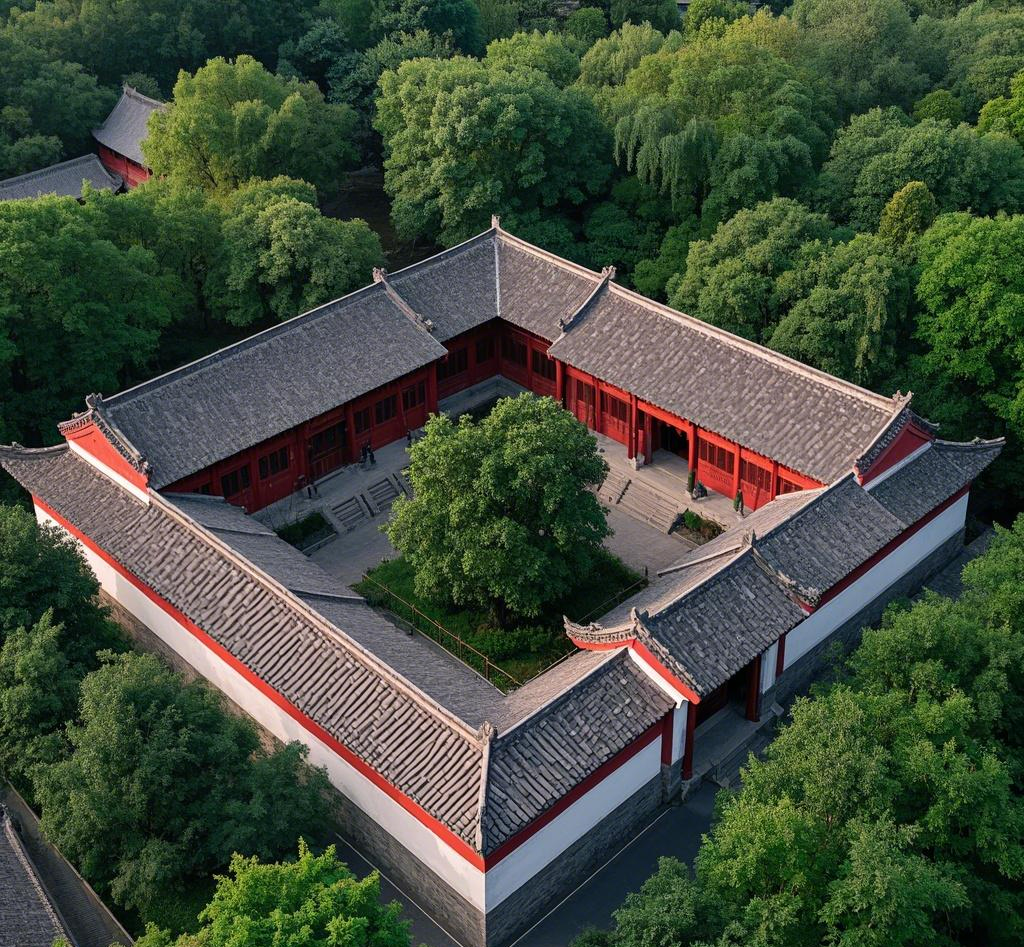
中国传统合院式建筑,格局为一个院子四面建有房屋,从四面将庭院合围在中间。四合院多见于中国北方,北京四合院是其中的代表。按照传统礼制,修建四合院以南北中轴线对称布置房屋和院落,院落有一进和多进,多为二进或三进。四合院大门多开在东南角上,门外设一对石鼓或石狮,严肃庄重,又含驱邪避灾之意。进门迎面为影壁,从影壁前往西进月亮门是前院。南侧房屋称
“倒座”,多为佣人住房。从前院经垂花门进入里院,为全宅的核心。北面三间正房,为大客厅和长辈住房。东西厢房各三间,长子住东厢,次子住西厢。正房、厢房之间有走廊相连。正房两侧附有耳房,并由小月亮门构成两个小跨院,安置厨房、杂屋和厕所。有的四合院正房后面还有一排后罩房,专供女眷居住。现在,一些四合院被列为文物保护单位。
A kind of courtyard building in China.The layout of a typical siheyuan centers around a courtyard which is surrounded by rooms on the four sides. Siheyuan are often seen in northern China with those in Beijing being the most representative. The layout of this kind of architecture reflects traditional values. Rooms and yard(s) are built in a symmetrical manner along a north-south axis. The compound may have one or more yards, but those with two or three yards are more common,The entrance gate is usually at the southeast corner of the compound. A pair of stone drums or stone lions are often placed outside the gate. The solemn and dignified stone sculptures are believed to have the power of warding off evil influences. Directly behind the gate is a screen wall. To the west of the screen wall there is a round gate known as the yueliang men (moon gate). The rooms facing the north are known as daozuo (opposite building and were often used as servants’ living quarters. The inner yard is the core of a courtyard compound. The three rooms in the north are the main buildings, serving as the living room and bedrooms of the eldest members of the family. On the east and west sides, there are three wing rooms respectively. The eastern wing rooms are assigned to the eldest son, while the western ones are assigned to the second son. The main rooms and the wing rooms are connected with roofed pathways. There are also side rooms on the east and west sides of the main rooms. There are also two moon gates next to the side rooms, which connect the inner yard, where the kitchen,storeroom, and lavatory are located. In some courtyard compounds, there is a backyard behind the main buildings for the female members of the family. Now some siheyuan have been designated as sites to be protected for their historical and cultural value.
石库门
shikumen residence
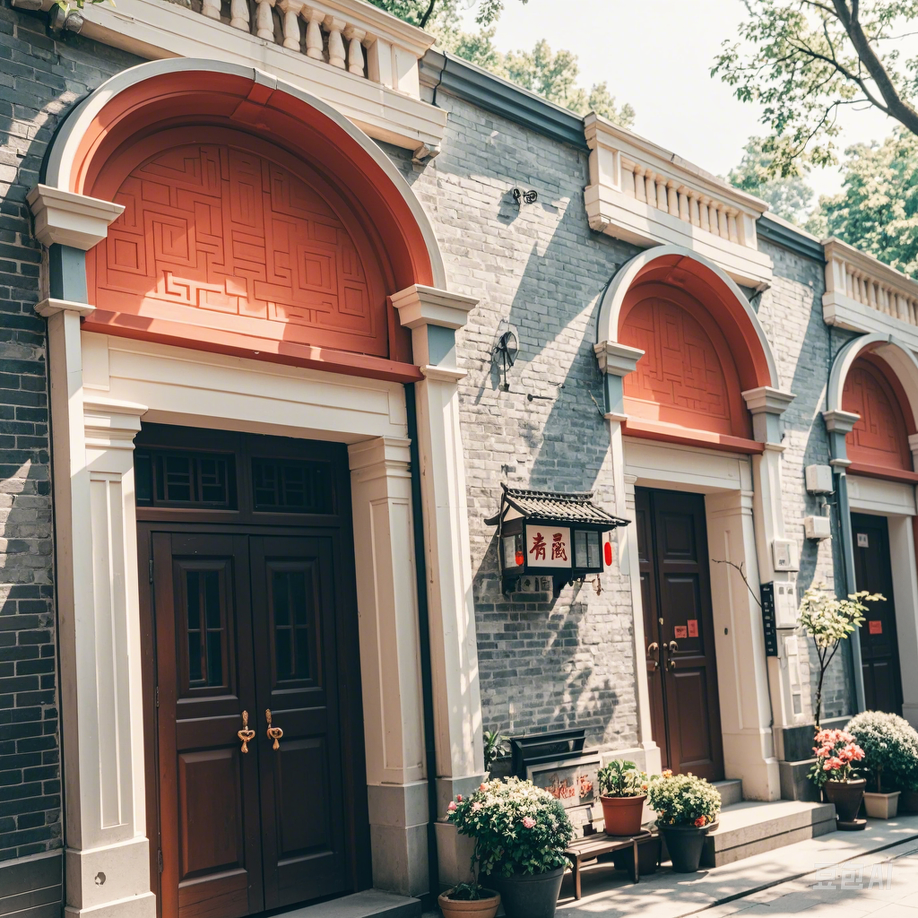
上海最有代表性的民居建筑,上海石库门民居是一种立贴式砖木结构的建筑,是传统四合院与西方建筑艺术结合的产物。石库门民居外门选用石料做门框,多为砖木结构的二层楼房,坡形屋顶常常有老虎窗(凸在房顶斜面的小窗,用以采光透气
)
,红砖外墙,弄堂口有中国传统式牌楼。
19
世纪
60
年代初,第一批石库门出现在上海河南路、福州路北京路一带,即租界的中心地区。如今,陕西南路、河南中路和新闸路的一些石库门民居被作为近代优秀建筑整组保存,充满浓厚的
“
上海味
”
。石库门通常被认为是上海近代都市文明的象征之一。
Shanghai's unique style of residential housing. The Shanghai shikumen residence is known for its traditional Chinese-style brick and wood structures that combine traditional courtyard housing (siheyuan) with Western architectural art, The door frames of shikumen houses are made with bricks, and for the most part they are two-story structures. Sloping roofs often have tiger windows (a small window built on a sloping part of the roof that allows light to enter the house) external walls of red bricks, and a traditional Chinese archway located at the entrance.In the early 1860s, shikumen residences first appeared in such famous Shanghai streets as Henan Road, Fuzhou Road, and Beijing Road,which was a central enclave of the city's foreign concession district. Today, some of the shikumen residences along Shaanxi South Road, Henan Middle Road, and Xinzha Road are protected as examples of modern architecture that teems with a rich Shanghai flavor, as these residences symbolize Shanghai's modern urban culture.
窑洞
cave dwelling
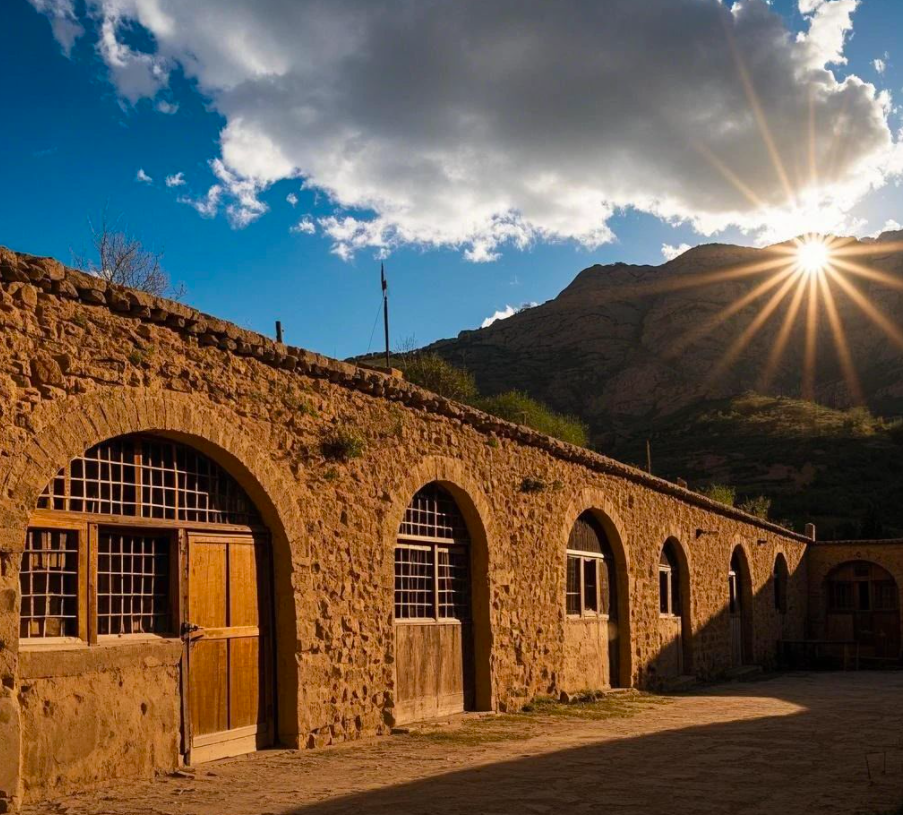
中国华北、西北黄土高原上的古老民居。在坡上横向挖掘或向下挖掘洞穴作为居室。此种居住方式多流行在黄土高原地区,即山西、宁夏、陕西等省。窑洞是黄土高原的产物,沉积了古老的黄土地深层文化。
A type of Chinese age-old residential house consisting of caves dug into a hillside or underground caves, popular on the Loess Plateau, namely in Shanxi and Shaanxi provinces and Ningxia Hui Autonomous Region. This type of dwelling is the result of local geographical conditions, which showcases the profound culture of the people living on the Loess Plateau.
地坑院
underground cave dwelling
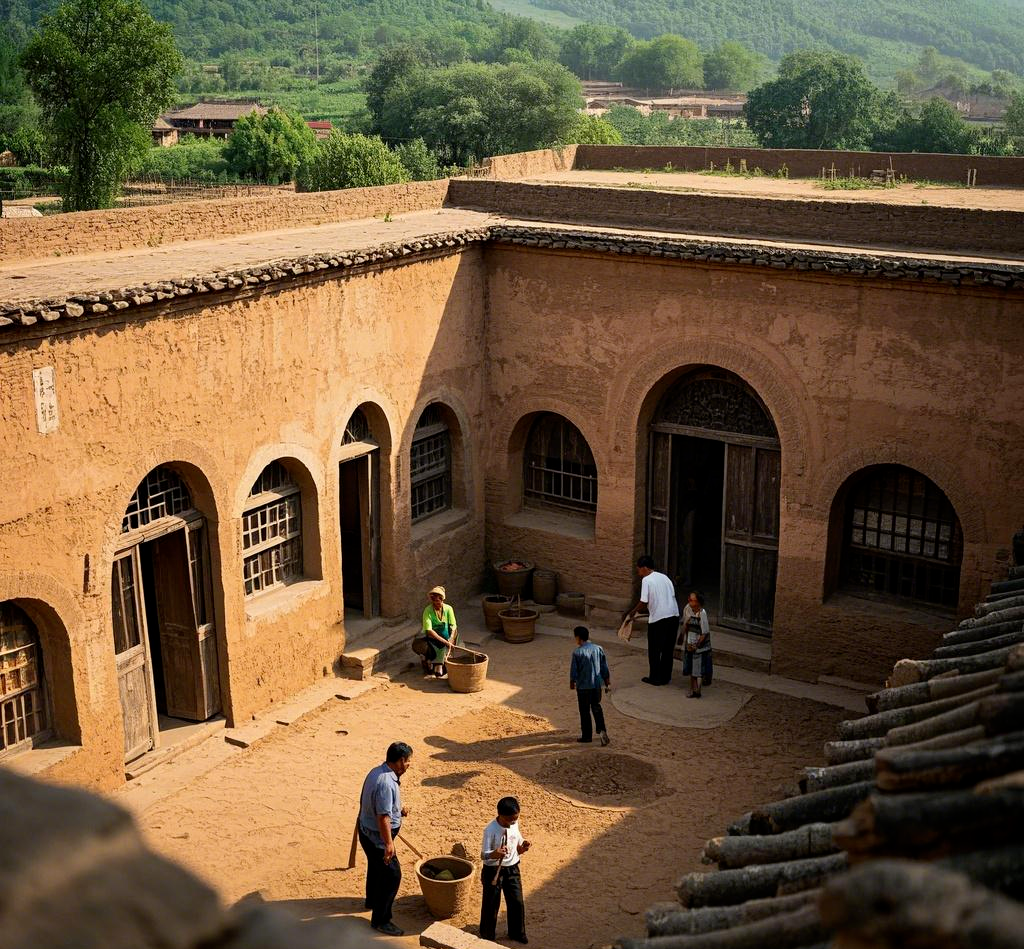
中国河南民居。地坑院从地面向下挖出五米以上的深坑作为庭院,在坑壁上挖出窑洞,被称为中国北方的
“
地下四合院
”
。
2011
年
“
地坑院营造技艺
”
入选第三批国家级非物质文化遗产名录。
A type of cave dwelling in Henan Province. Most consist of an open central courtyard built down at least five meters into the earth connected on all sides to separate cave-type rooms. Underground cave dwellings are therefore also known as underground courtyard houses. In 2011, the construction skill of the underground caved dwellings was included in the third batch of China's national intangible cultural heritage list.
蒙古包
Mongolian yurt
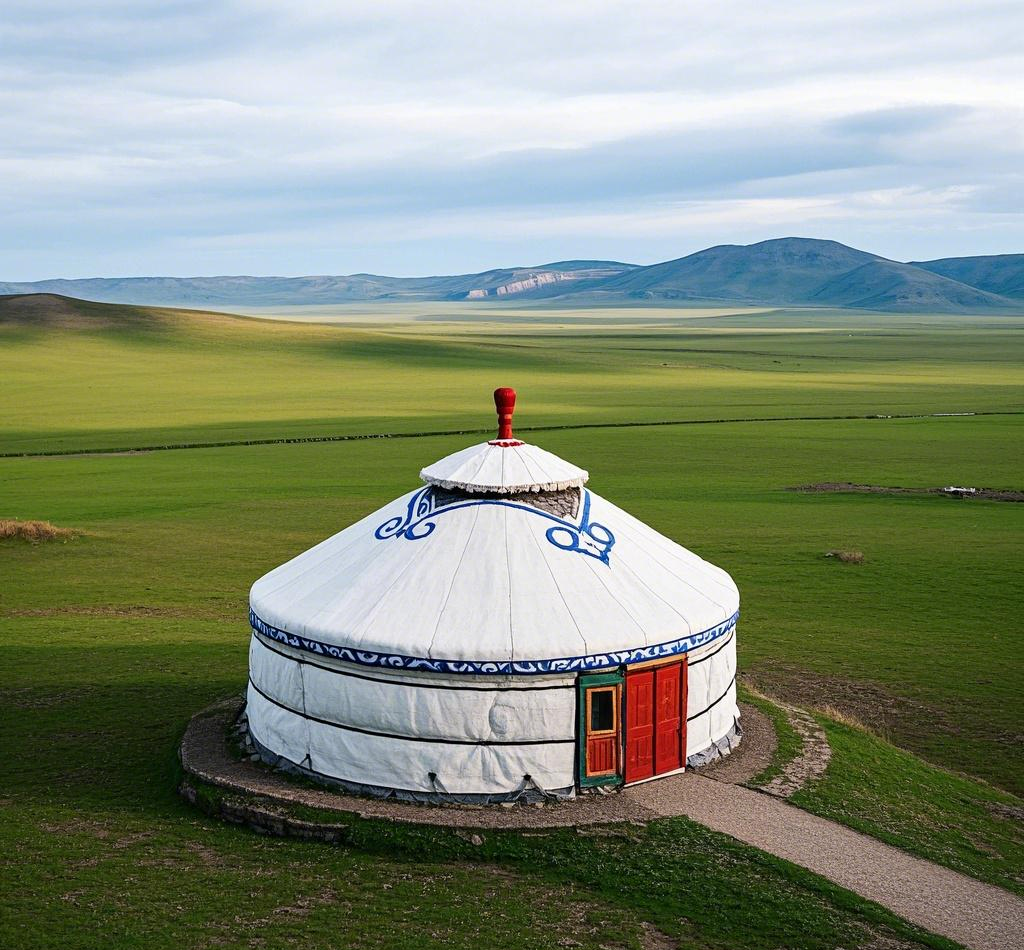
中国蒙古族牧民居住的帐篷式房子,便于拆卸和组装,适于牧业生产和游牧生活。蒙古包壁体由木枝条编成的骨架支撑,骨架可开可合,方便搬运,骨架外铺盖羊皮或者毛毡。蒙古包的平面多为圆形,下部为圆柱体,上部为圆锥体,包壁上仅有门,没有窗户,帐顶有天窗。天窗下方设炉灶。
A Tent dwelling common of the Mongolian ethnic group. A Mongolian yurt is easy to assemble and dismantle, and is suitable for nomadic life. Its walls are comprised of a wooden framework covered with sheepskin or felt that supports the whole yurt. The wall of a Mongolian yurt is circular; the bottom is a cylinder and the top is cone-shaped. There is an entrance along the wall of the yurt, but no windows. There is an opening in the roof, with a stove situated beneath it.
新疆金桥翻译有限公司
Xinjiang Jinqiao Translation Co., Ltd
地址:乌市天山区人民广场旁西南角智尚酒店17层 三号空间
E-mail:466288623@qq.com
电话:0991-8887725
手机:18999180116

客服咨询

公众号二维码
Copyright by Copyright By 2020-2030 Xinjiang Jinqiao Translation Co., Ltd 新疆金桥翻译有限公司, 天津金桥翻译有限公司
地址:新疆乌鲁木齐市天山区解放北路299号大十字时尚春天大厦6楼
天津市南开区富丽大厦1108室
手机:18999180116
新ICP备18000044号-1  新公网安备 65010202000926号
新公网安备 65010202000926号
在线客服
服务热线
0991-8887725
18999180116
微信号

扫码添加好友咨询
返回顶部